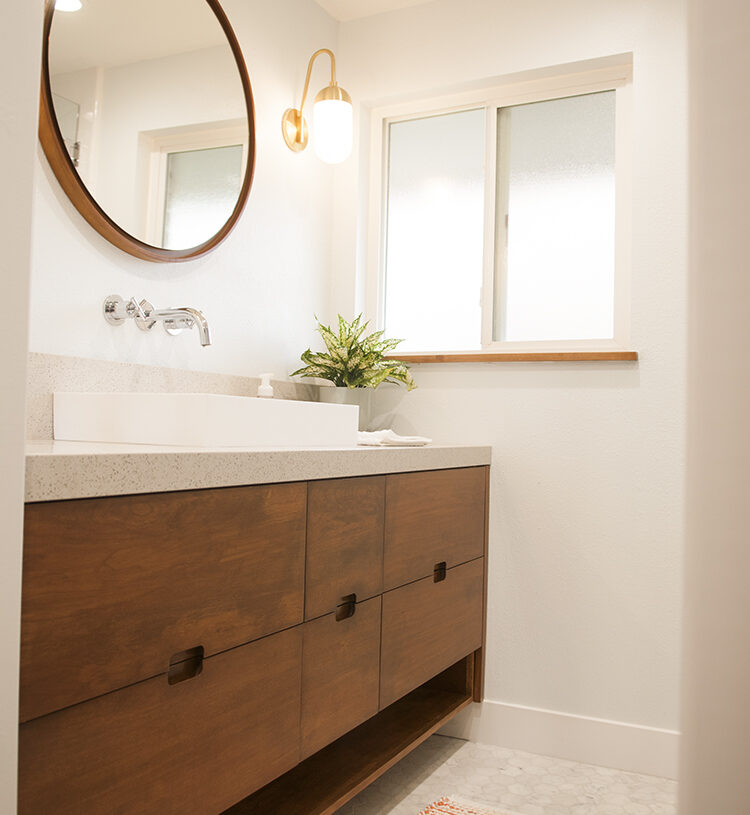 Our house was nearly perfect. It hit so many checks on our checklist. Then came the master suit. We were more than thrilled that there was a master suit with large walk in closet and a bathroom. However the bathroom was so small and so gross. (old house problems) I joked that the bathroom needed to be burned to the ground. I can not stress enough how gross the bathroom was. It is also SO small.
Our house was nearly perfect. It hit so many checks on our checklist. Then came the master suit. We were more than thrilled that there was a master suit with large walk in closet and a bathroom. However the bathroom was so small and so gross. (old house problems) I joked that the bathroom needed to be burned to the ground. I can not stress enough how gross the bathroom was. It is also SO small. 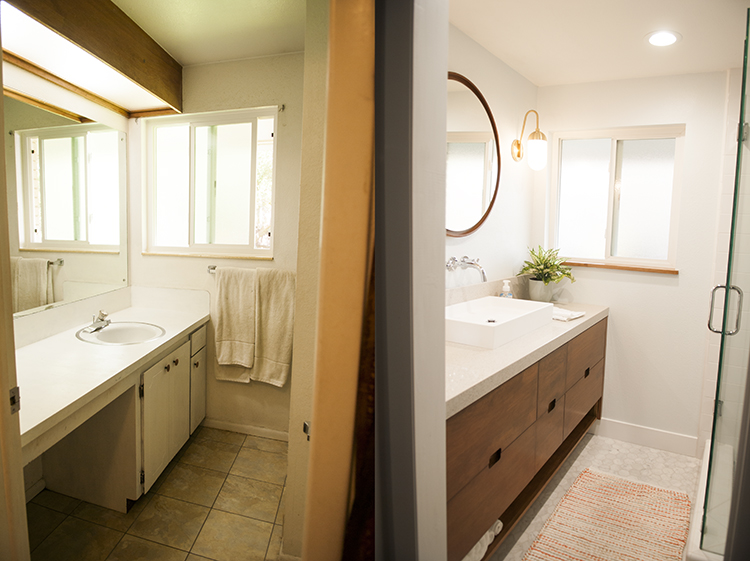 The bathroom had a door that opened into the toilet. It was really tight to have a door open in to the already small bathroom so the fist thing we did was take the door off. Then when we re-did the bathroom we tore it down to the studs so we put in pocket door. It’s nice to have a door back on the bathroom but it doesn’t take up any space. Truthfully we really liked the boxed light we had in the bathroom. I just didn’t love the florescent light. Then we decided taking it out would make the space feel a little larger.
The bathroom had a door that opened into the toilet. It was really tight to have a door open in to the already small bathroom so the fist thing we did was take the door off. Then when we re-did the bathroom we tore it down to the studs so we put in pocket door. It’s nice to have a door back on the bathroom but it doesn’t take up any space. Truthfully we really liked the boxed light we had in the bathroom. I just didn’t love the florescent light. Then we decided taking it out would make the space feel a little larger. 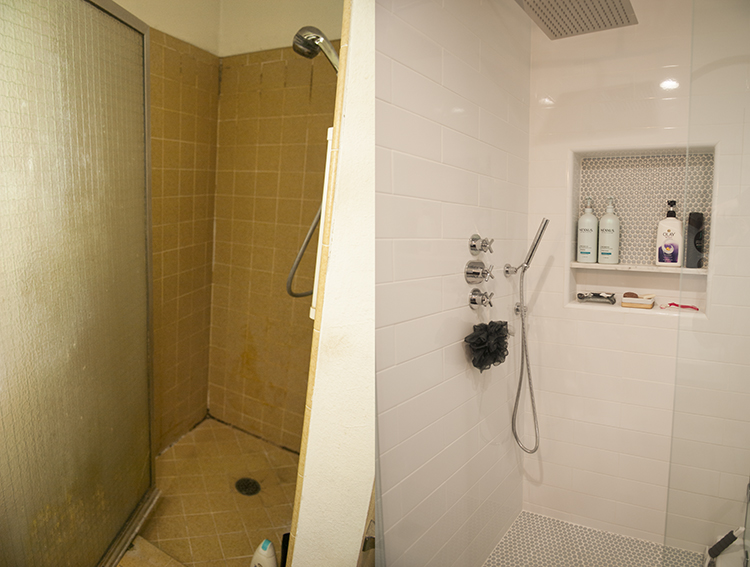 The shower was so gross and grout was black. (despite hours of scrubbing and cleaning) It was closed in with walls all around. Dark, small, and the shower head was super low.
The shower was so gross and grout was black. (despite hours of scrubbing and cleaning) It was closed in with walls all around. Dark, small, and the shower head was super low.  The biggest change to the bathroom was moving the plumbing to the outside wall so we could remove the wall around the shower. This gained us 4″ in the shower (which is HUGE in a small shower) The glass walls also make it so much brighter which helps a lot in the shower.
The biggest change to the bathroom was moving the plumbing to the outside wall so we could remove the wall around the shower. This gained us 4″ in the shower (which is HUGE in a small shower) The glass walls also make it so much brighter which helps a lot in the shower. 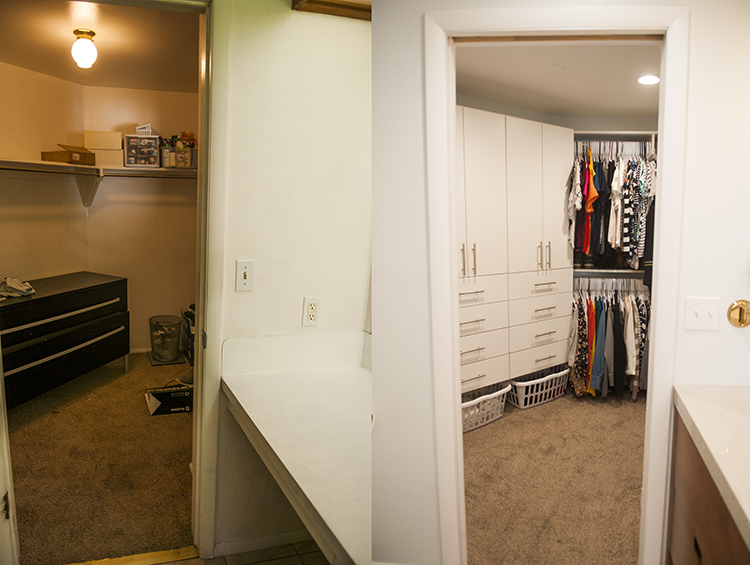 You walk through the closet on the way to the bathroom so we decided to do both at the same time. The closet which is a really good size especially for an older house, had no organization. With just the one shelf that went all the way around the closet there was a lot of wasted space and not enough space for all of our stuff. The closet (especially my side) was always a disaster. With the new organization everything has a place and the closet stays nice and orderly.
You walk through the closet on the way to the bathroom so we decided to do both at the same time. The closet which is a really good size especially for an older house, had no organization. With just the one shelf that went all the way around the closet there was a lot of wasted space and not enough space for all of our stuff. The closet (especially my side) was always a disaster. With the new organization everything has a place and the closet stays nice and orderly.
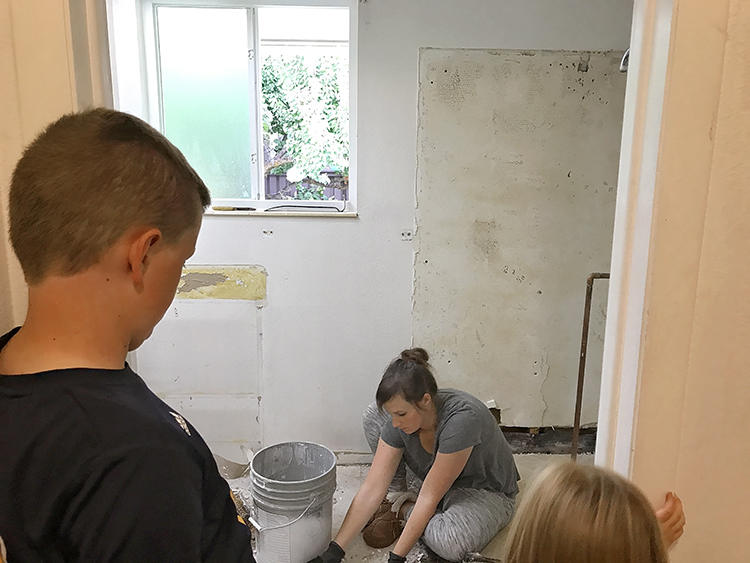 For all of our renovation projects for the house we have been our own general contractors. We find and schedule all of the work we can’t do or don’t want to do. We know our skills and limitations but we also understand the value of our time and the value of an experts time so we hire out the labor that would be over our head or take too much of our time. We do however do all the demo, and finish work our selves.
For all of our renovation projects for the house we have been our own general contractors. We find and schedule all of the work we can’t do or don’t want to do. We know our skills and limitations but we also understand the value of our time and the value of an experts time so we hire out the labor that would be over our head or take too much of our time. We do however do all the demo, and finish work our selves.
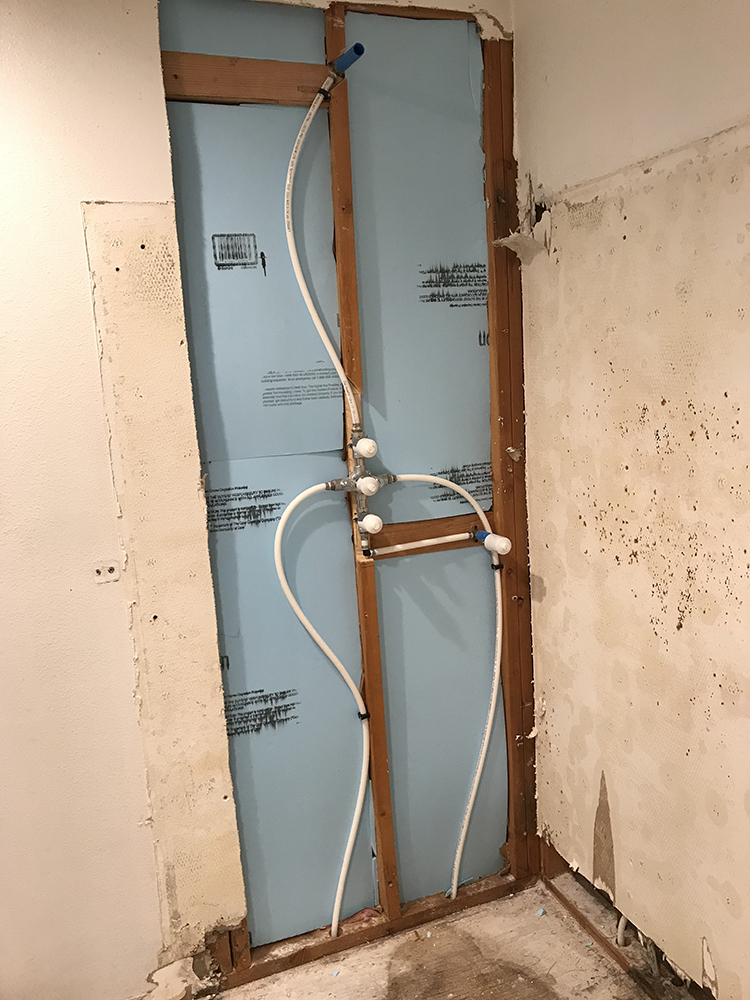 In case you are curious, we were told by a couple different people (not plumbers mind you) that we would never be able to move out plumbing to an outside wall. The concern was insulation and that pipes would freeze. However a lot has changed over the years and when we discussed things with our actual plumber he said it was absolutely possible to have plumbing on an exterior wall. You can see here how the insulation still fits behind the plumbing and then instead of the old copper pipes he used flexible tubing.
In case you are curious, we were told by a couple different people (not plumbers mind you) that we would never be able to move out plumbing to an outside wall. The concern was insulation and that pipes would freeze. However a lot has changed over the years and when we discussed things with our actual plumber he said it was absolutely possible to have plumbing on an exterior wall. You can see here how the insulation still fits behind the plumbing and then instead of the old copper pipes he used flexible tubing.
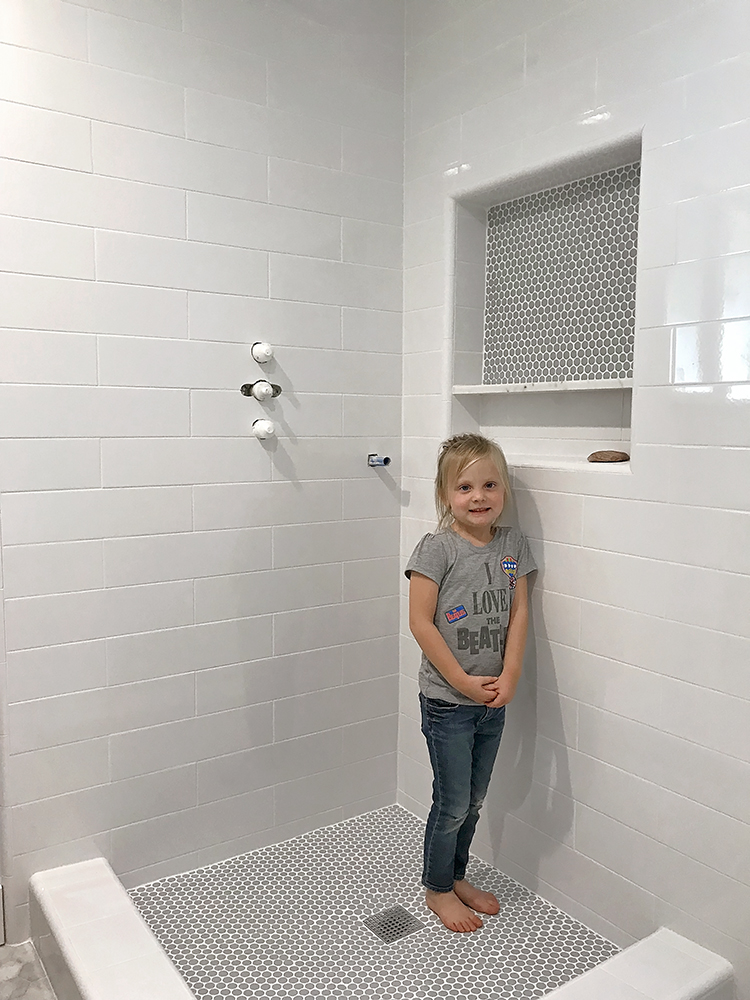 For the tile we selected 3 different tiles, we didn’t really plan on using 3 different tiles in such a small space but the penny tile is pricey and we weren’t sure if we would really want to have it on the whole floor. So we used the same marble tile we used in the girl’s bathroom. (we also used the same color marble in the downstairs bath so they all coordinate) We did a white subway tile for the walls but instead of the traditional size we went with 16″X4″ I love the impact.
For the tile we selected 3 different tiles, we didn’t really plan on using 3 different tiles in such a small space but the penny tile is pricey and we weren’t sure if we would really want to have it on the whole floor. So we used the same marble tile we used in the girl’s bathroom. (we also used the same color marble in the downstairs bath so they all coordinate) We did a white subway tile for the walls but instead of the traditional size we went with 16″X4″ I love the impact. 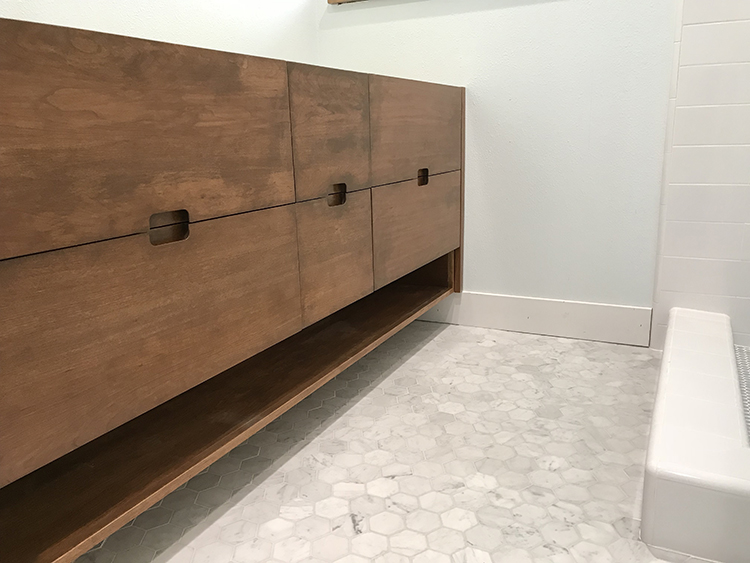 For the cabinet, we searched high and low and could not find the one we pictured in our minds. So we met with a local cabinet maker we described what we wanted and he sketched the cabinet of our dreams and then made this beauty. It is so beautiful and perfect and everything we wanted and it fits the space perfectly. We feared that a custom built cabinet would be “blow the budget” expensive. However it really was competitively priced. So if you are struggling to fill a very custom spot meet with a custom cabinet maker and get a quote, you might just be surprised by how reasonable it can be and the results for that one of a kind custom piece are SO worth it.
For the cabinet, we searched high and low and could not find the one we pictured in our minds. So we met with a local cabinet maker we described what we wanted and he sketched the cabinet of our dreams and then made this beauty. It is so beautiful and perfect and everything we wanted and it fits the space perfectly. We feared that a custom built cabinet would be “blow the budget” expensive. However it really was competitively priced. So if you are struggling to fill a very custom spot meet with a custom cabinet maker and get a quote, you might just be surprised by how reasonable it can be and the results for that one of a kind custom piece are SO worth it.
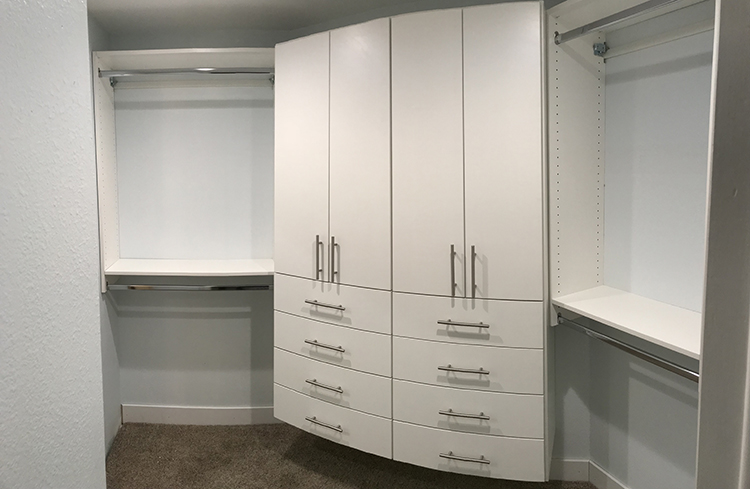 For the closet, we also hired a closet company to customize the space for us. I have always heard how closets are expensive so I was even debating with my husband telling him we should just do the closet ourselves to save money. The closet does however have some funky angles to work with so we let a company come give us a quote. They came in lower than if we had done it ourselves when I priced everything out. Plus they installed the whole closet system in 3 hours. I am going to guess it would have taken us a whole day or longer to assemble and hang the closet and that’s if it all went smoothly. So really, get a quote. You can always say no but in this case it ended up saving us time and money and it’s beautiful. So my husband was right. (he will probably read that sentence a few times a day for the rest of his life)
For the closet, we also hired a closet company to customize the space for us. I have always heard how closets are expensive so I was even debating with my husband telling him we should just do the closet ourselves to save money. The closet does however have some funky angles to work with so we let a company come give us a quote. They came in lower than if we had done it ourselves when I priced everything out. Plus they installed the whole closet system in 3 hours. I am going to guess it would have taken us a whole day or longer to assemble and hang the closet and that’s if it all went smoothly. So really, get a quote. You can always say no but in this case it ended up saving us time and money and it’s beautiful. So my husband was right. (he will probably read that sentence a few times a day for the rest of his life)
For the few final details:
The mirror is from west elm (we have a matching wood bedroom set and we had the cabinet maker stain the cabinet to match)
The sconces are from west elm
The sink, shower faucet and sink faucet are from signature hardware.
